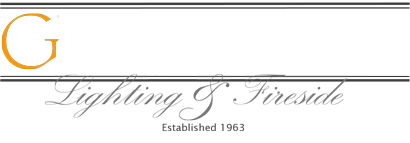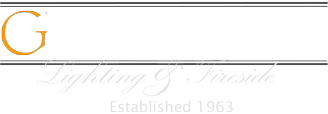Lighting Planner
Bring your lighting planner on your next visit to Guildwood Lighting and Fireside, and let our friendly and knowledgeable lighting consultants help you with your lighting plans. Our consultants can also suggest coordination of home decor accessories to provide the perfect finishing touches.
Note: other considerations - measurements for: rooms, island, counters and dining tables
| Lighting Planner |
|||
| Location | Item# | Description | Notes |
|---|---|---|---|
| Front Entrance | |||
| Rear Entrance | |||
| Side Entrance | |||
| Garage | |||
| Foyer | |||
| Centre Hall | |||
| Upper Hall | |||
| Rear Hall | |||
| Living Room | |||
| Dining Room | |||
| Kitchen Ceiling | |||
| Over Sink | |||
| Under Cabinet | |||
| Island | |||
| Over Table | |||
| Family Room | |||
| Den/Office | |||
| Main Bath | |||
| Powder Room | |||
| Laundry room | |||
| Master Bedroom | |||
| Ensuite | |||
| Bedroom 1 | |||
| Closet | |||
| Ensuite | |||
| Bedroom 2 | |||
| Closet | |||
| Bedroom 3 | |||
| Closet | |||
| Other | |||



